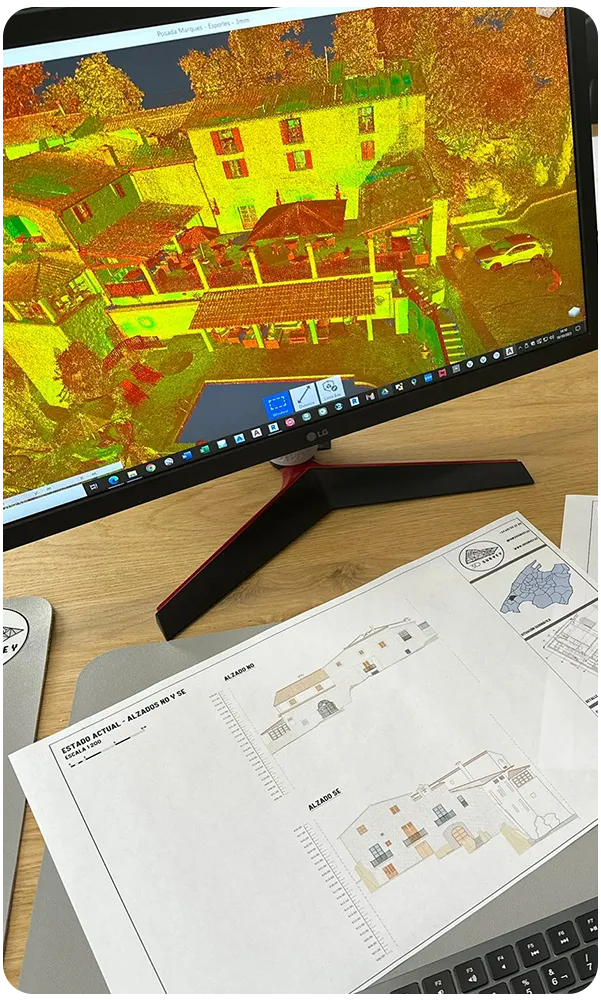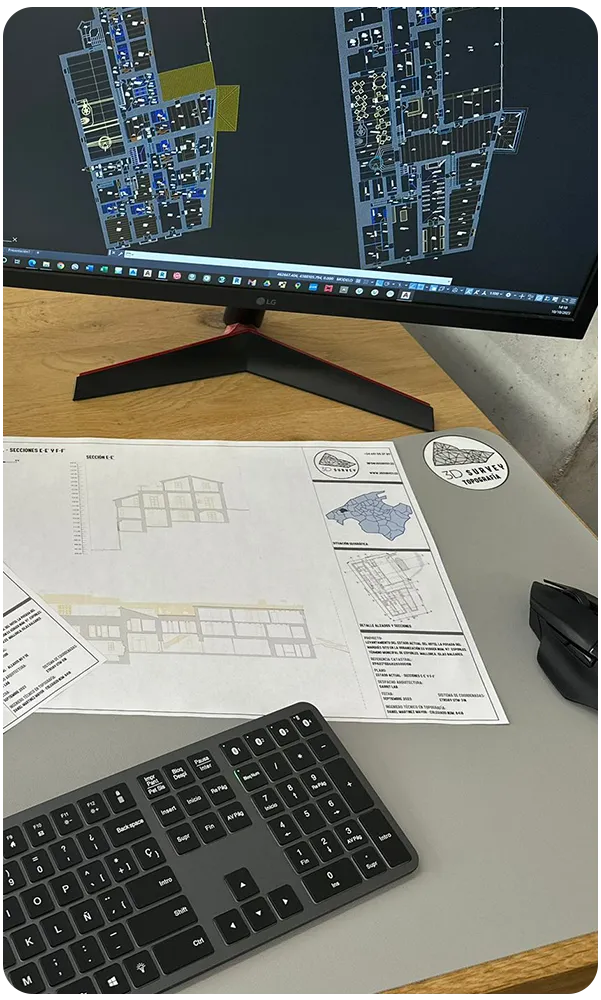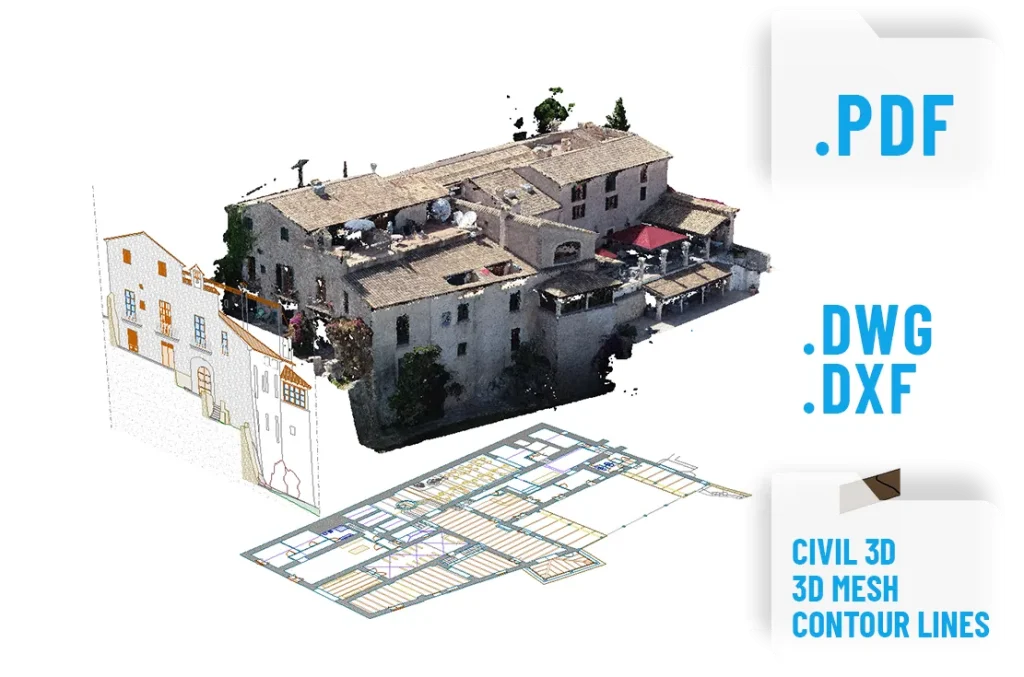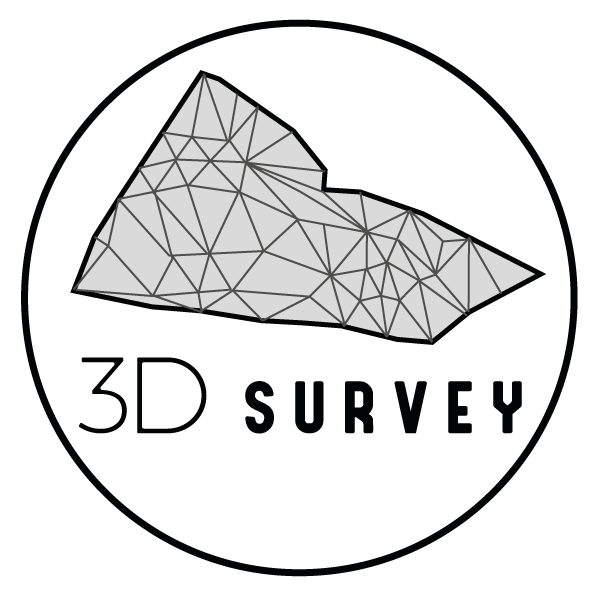2D AND 3D CAD DRAWINGS
DAILY EXPERIENCE IN PERFORMING 2D AND 3D CAD DRAWINGS
We have been working and specializing in the use of 3D laser scanners for over 10 years, carrying out these tasks on a daily basis. We use the best Leica equipment and software in the market to ensure that we can accurately achive your goal to represent your project on paper, providing high-quality plans with exceptional detail.
This service is the primary tool requested by architecture firms and individuals to materialize their ideas and carry out deliverables.


What tools do we use?
Using point clouds, we perform cuts in the cloud and outline all the requested information, including spot levels, dimensions, carpentry, internal and external structure , fixed furniture, sanitary fixtures, floor-to-ceiling heights, and any detail to be added in your floor plans, cross sections and elevations.

What type of files will you receive?
We provide you floor plans, cross sections and elevations in PDF and DWG formats, as well as deliverables in compatible formats such as RCP, E57, PTS, LAS, RVT, CAD, etc . If you require a different file format, 3D model or point cloud file , we can also help you as we work with many different softwares and alternatives.
Get in touch and do not hesitate to ask your preferable file format.
DO YOU NEED 2D OR 3D CAD SERVICES?
We have over 10 years of experience in providing 2D and 3D CAD drawings for companies and individuals. If you require this or any other service, please contact us, and we will provide you a quote to cover all your enquiries.
