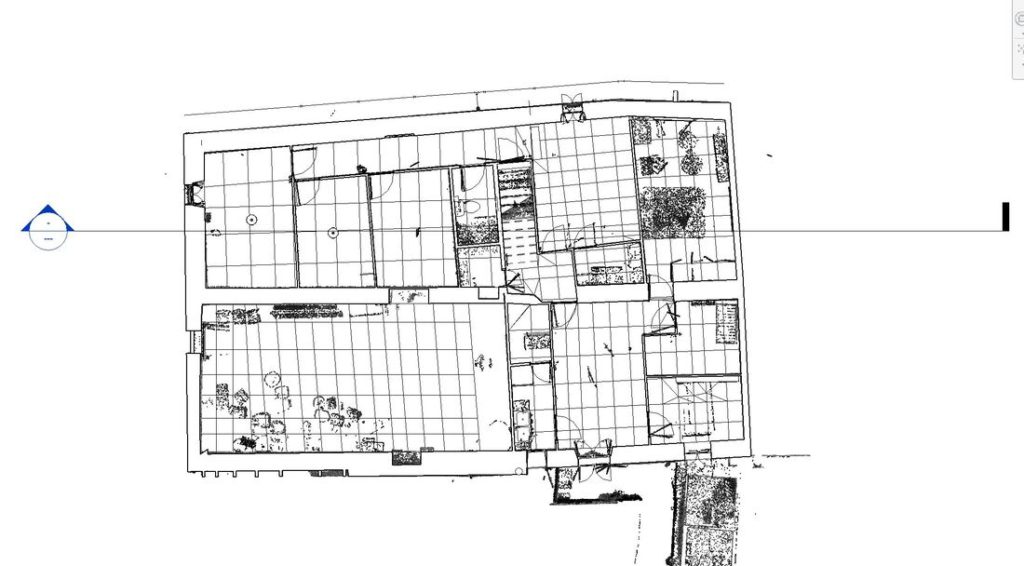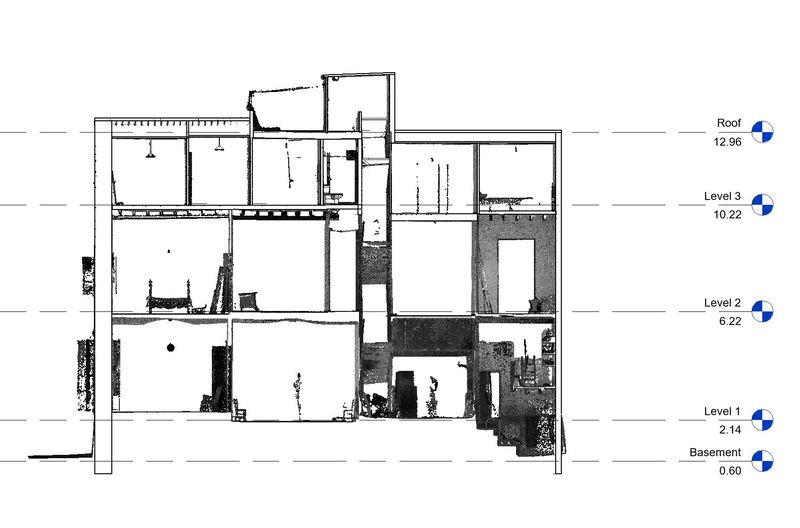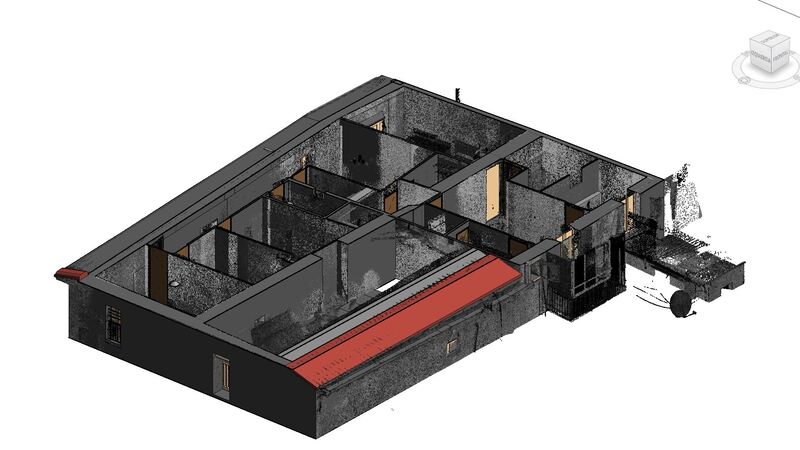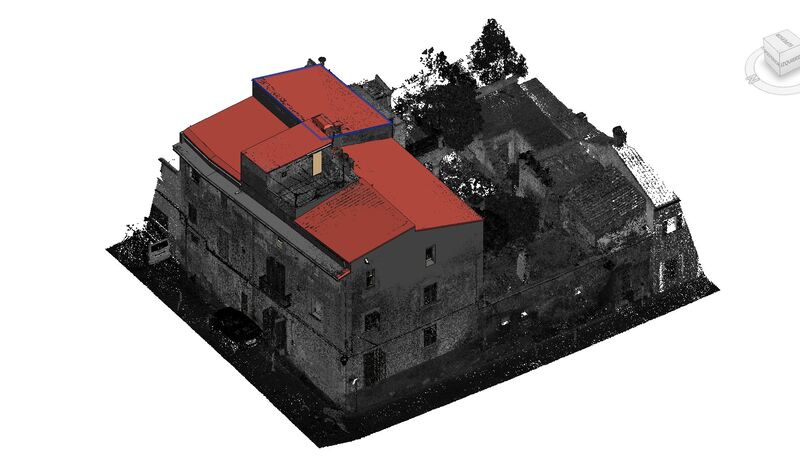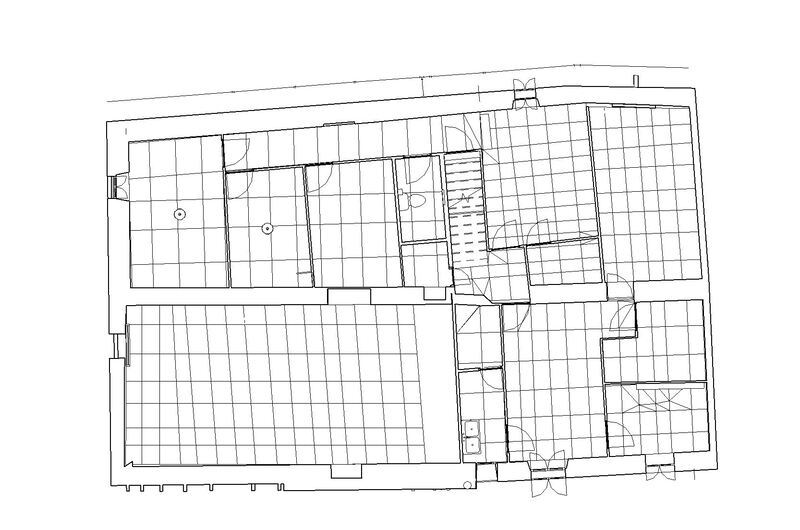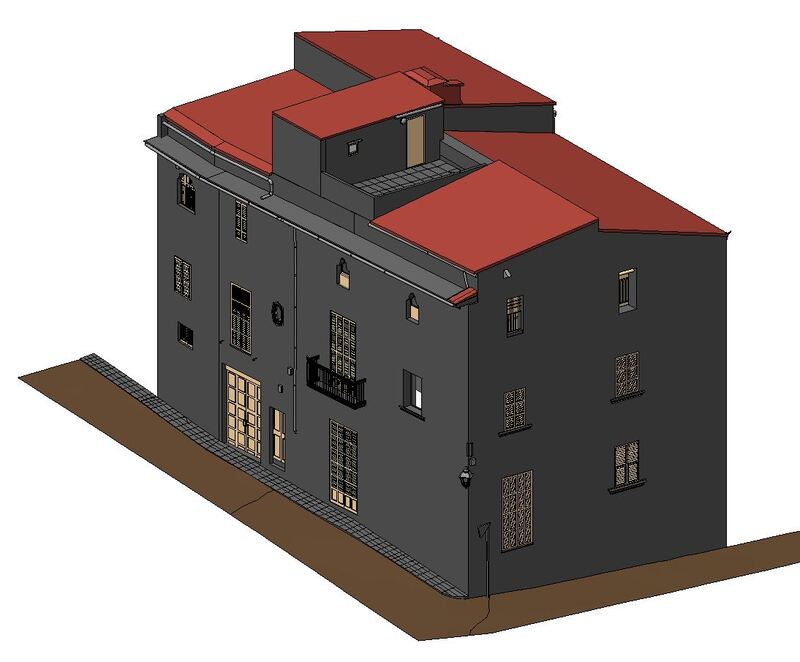We want to bring you closer to the BIM world, more specifically to the so-called Scan to Bim, and for this we want to talk about a project that we have measured in the heart of the village of Felanitx, Mallorca.
It is an old building from the early twentieth century, with a peculiar architecture and worthy of maintaining or preserving as far as possible; Of about 700 m2 divided into 3 floors and basement with inner courtyard and annexes.
For this purpose we scanned both exteriors and interiors with a Leica high-precision scanner ( RTC 360 ) making about 150 scans with a relative error of about 6 mm (due to the union between scans) to later georeference in the ETRS 89 system and obtain a cloud of georeferenced points with total accuracies of +- 1 cm, which will be useful in the case of having to submit plans to the Cadastre or Registry or any administration that requires them;
Once we have obtained the point cloud, we will export this cloud in a Revit compatible format, .rcp files are the most recommended, it will also be valid in case we want to work in 2D directly in AutoCAD.
Now it will be time to start modeling in Revit, we want to emphasize that our team (trained with the official Autodesk master for Revit) is committed to deliver 3D models in a short space of time with exceptional results and affordable prices. We really do surveying with Revit and we want our clients to see that.
For this job we were asked for a LOD 300 Exterior and Interior basic architectural / structural model without installations. Once modeled, the client will have all the information he needs for his project, elevations, infinite sections according to the needs of the project, floor plans, roof plans, information tables, useful surfaces, constructed surfaces, etc. Any plan or informative detail can always be exported to CAD if our customers require it in case they are not familiar with the Revit environment and work from a 3D model in other available Revit compatible tools either in 2D or 3D compatible software; These files usually occupy between 50 – 200 mb which favors their visualization and management;
We invite you to contact us if you have any questions or queries.
Our team will be happy to advise you or even formalize a meeting to study / show you the many advantages of this methodology in case Revit modeling is your option for this 2021.
